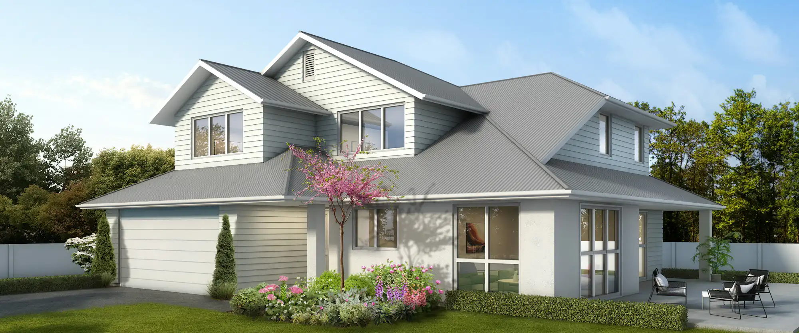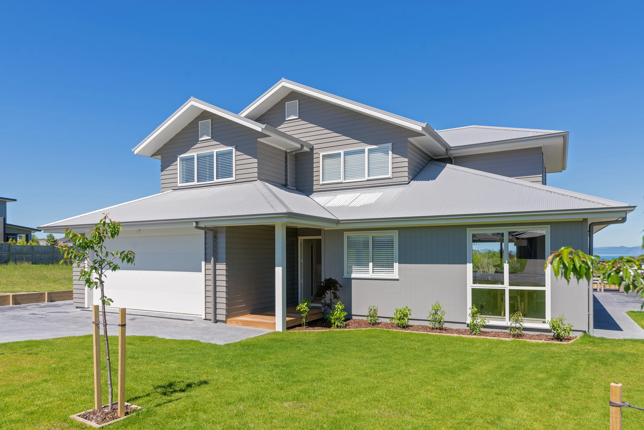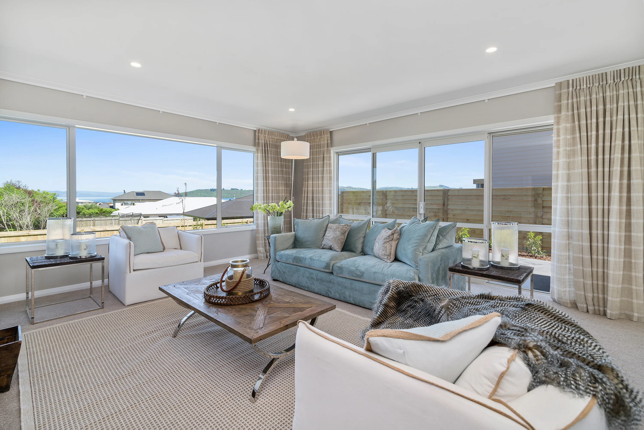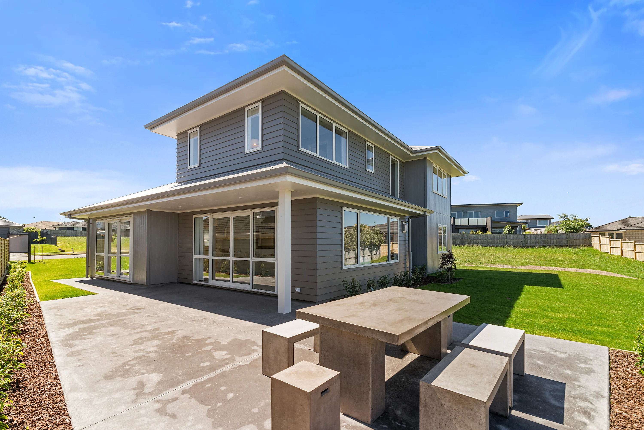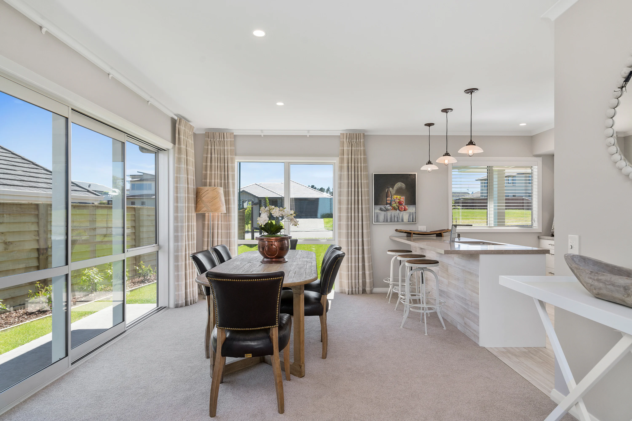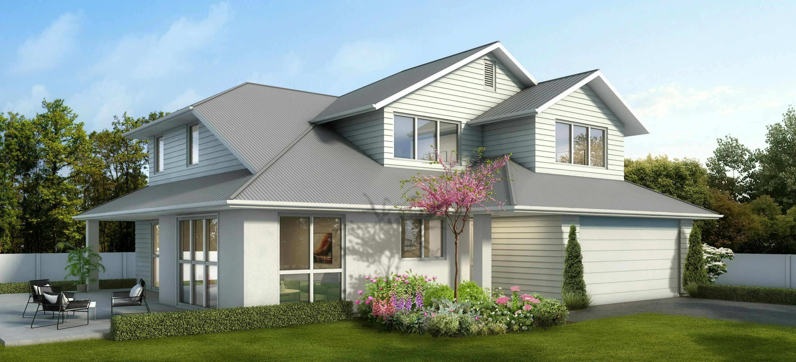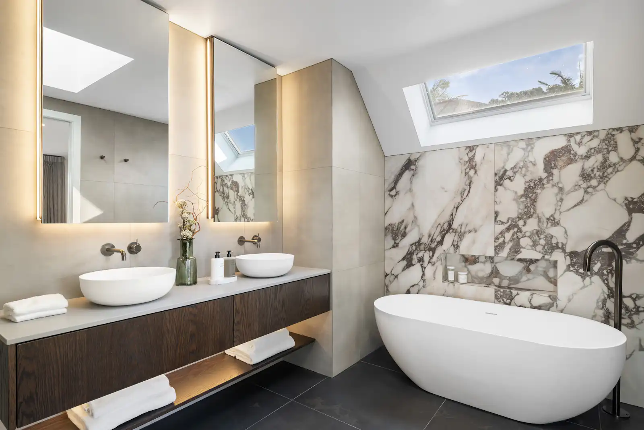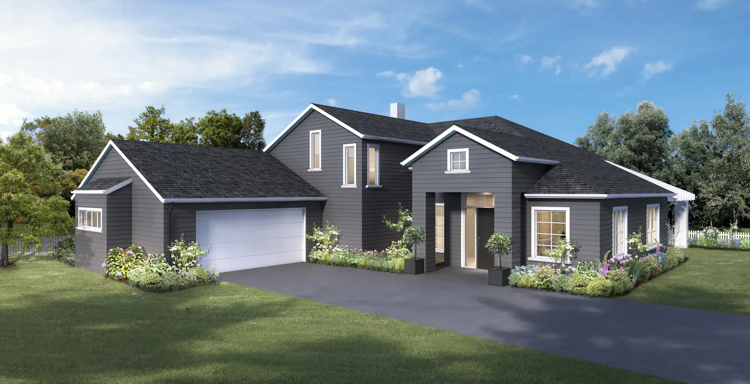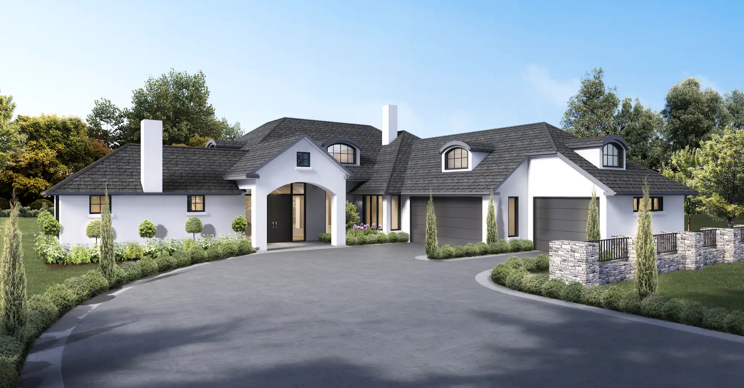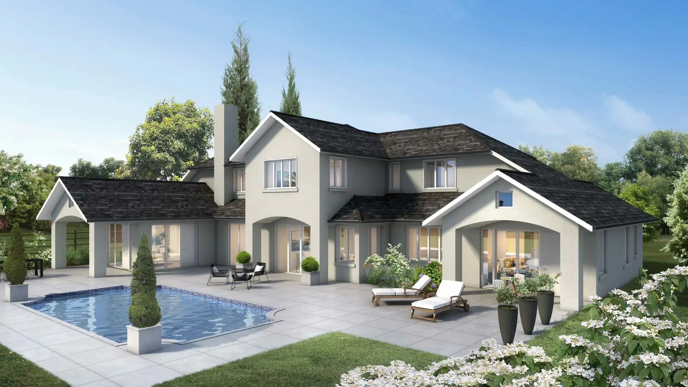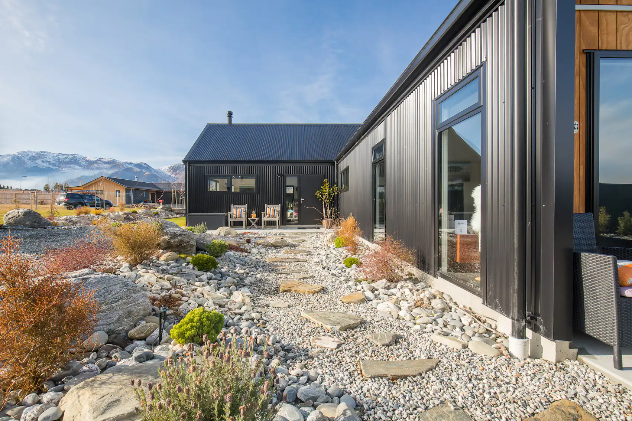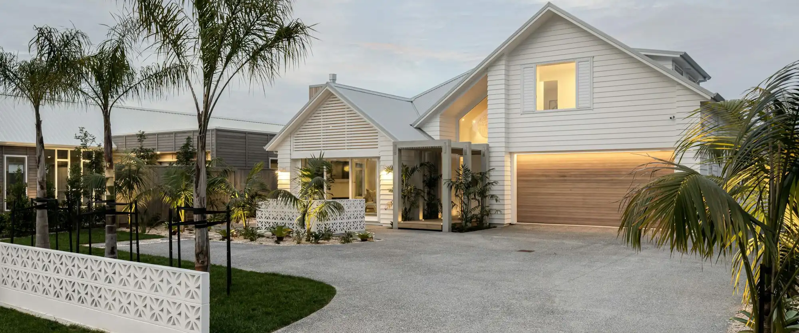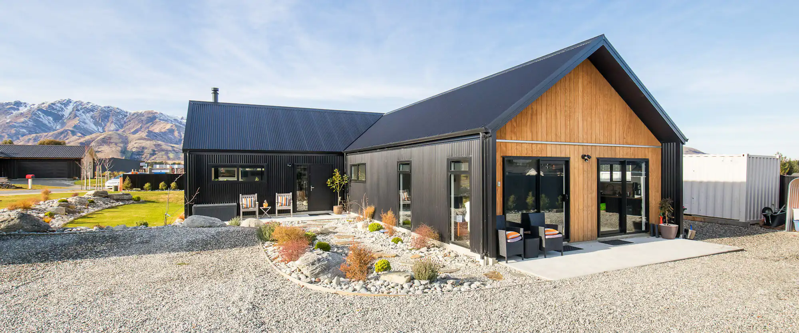The Classic design is a substantial family home with the master suite and three bedrooms wrapping around the family room upstairs.
A fifth bedroom, bathroom and the main living areas are situated on the ground floor. The kitchen is complemented with a walk-in pantry. There is a lot packed into this home with a relatively small footprint that would suit many locations. This is a great home for a smaller site.

