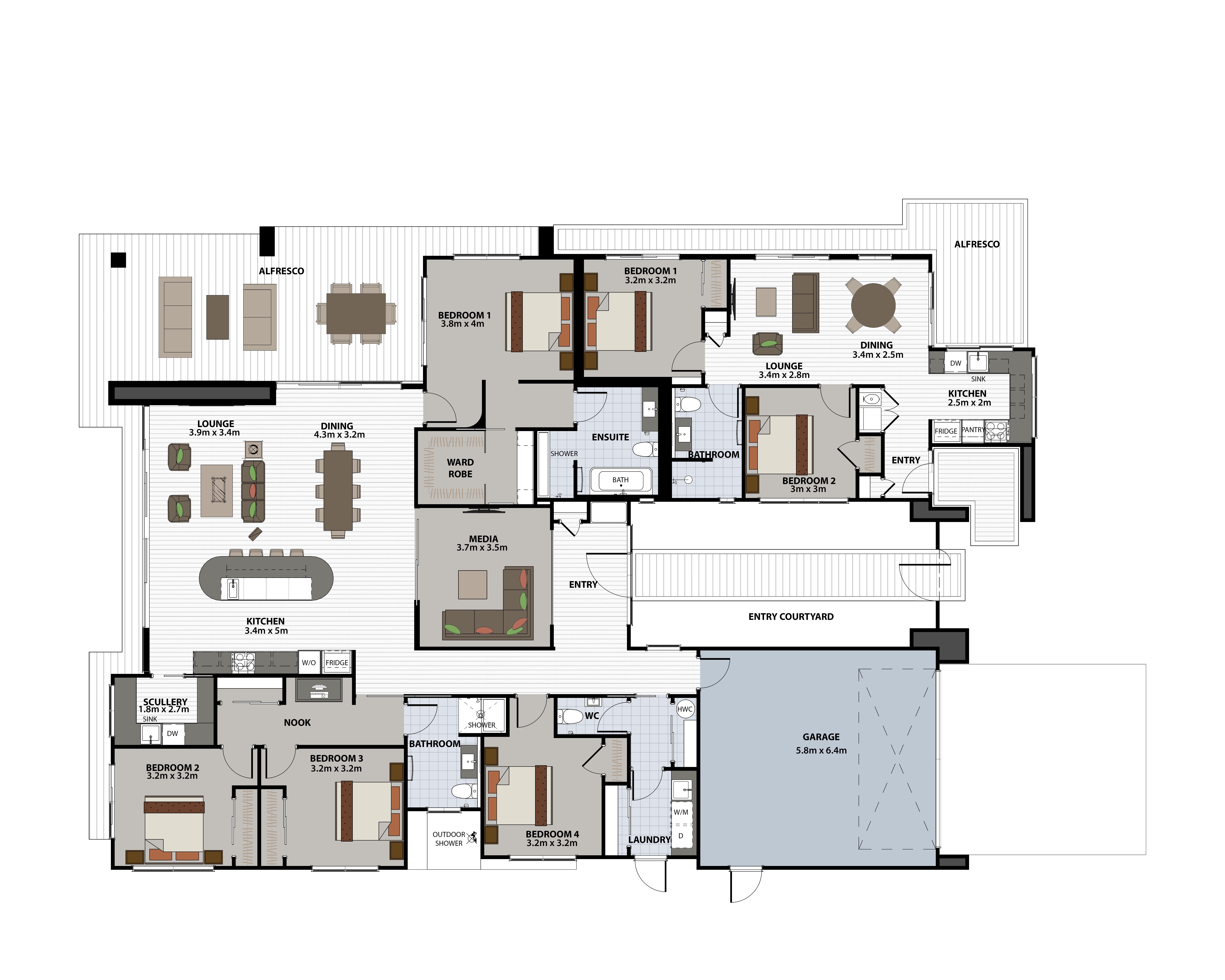Wairakei

Wairakei
One Plan, Many Styles Explore styling options
- 6
- 3.5
- 2
- 1
Crafted for versatility and connection, the Wairakei showcases multi-living at its most refined and supports effortless living across generations. Two dwellings are united by a striking central courtyard; each thoughtfully designed for privacy.
Two dwellings are united by a striking central courtyard; each thoughtfully designed for privacy.
The main home features a central open plan hub with skylit dining, a feature alfresco and double-sided fireplace, plus separate media room and secluded master wing with a luxe ensuite.
The adjoining fully self contained secondary dwelling has its own private entry, two bedrooms, a full-size kitchen, bathroom, and its own secluded alfresco. Perfect for extended family, extra income, or guests.
Smart spatial design delivers a sense of luxury and ease, with thoughtful inclusions like a study nook, multi-use laundry including generous storage, and an extended depth garage.
Specifications
| Dimensions | 25.1m x 17.5m |
| Total living area | 279.4m² |
| Garage area | 39.0m² |
| Total Floor Area | 318.4m² |
| Porches | 66.8m² |
| Total Area | 385.2m² |
Special Features
- Two homes in one - ideal for multi-generational living, extra income, or private space for guests
- Separated master and family wings in the main dwelling
- Central alfresco with double sided fireplace and skylight lit dining
- Dedicated study and flexible fourth bedroom or office
- Extended depth garage space for safely storing a boat, or bikes
- Private two-bedroom secondary dwelling with full kitchen and alfresco
One plan, many styles...
Our Ready to Build plans offer great flexibility for new home builders. Here’s an example of how one design – our Lakeside plan can be executed in many different ways.

Start with any Landmark plan and work with our designer to come up with a floor plan and style that suits your family perfectly. Here are some of our common modifications.







