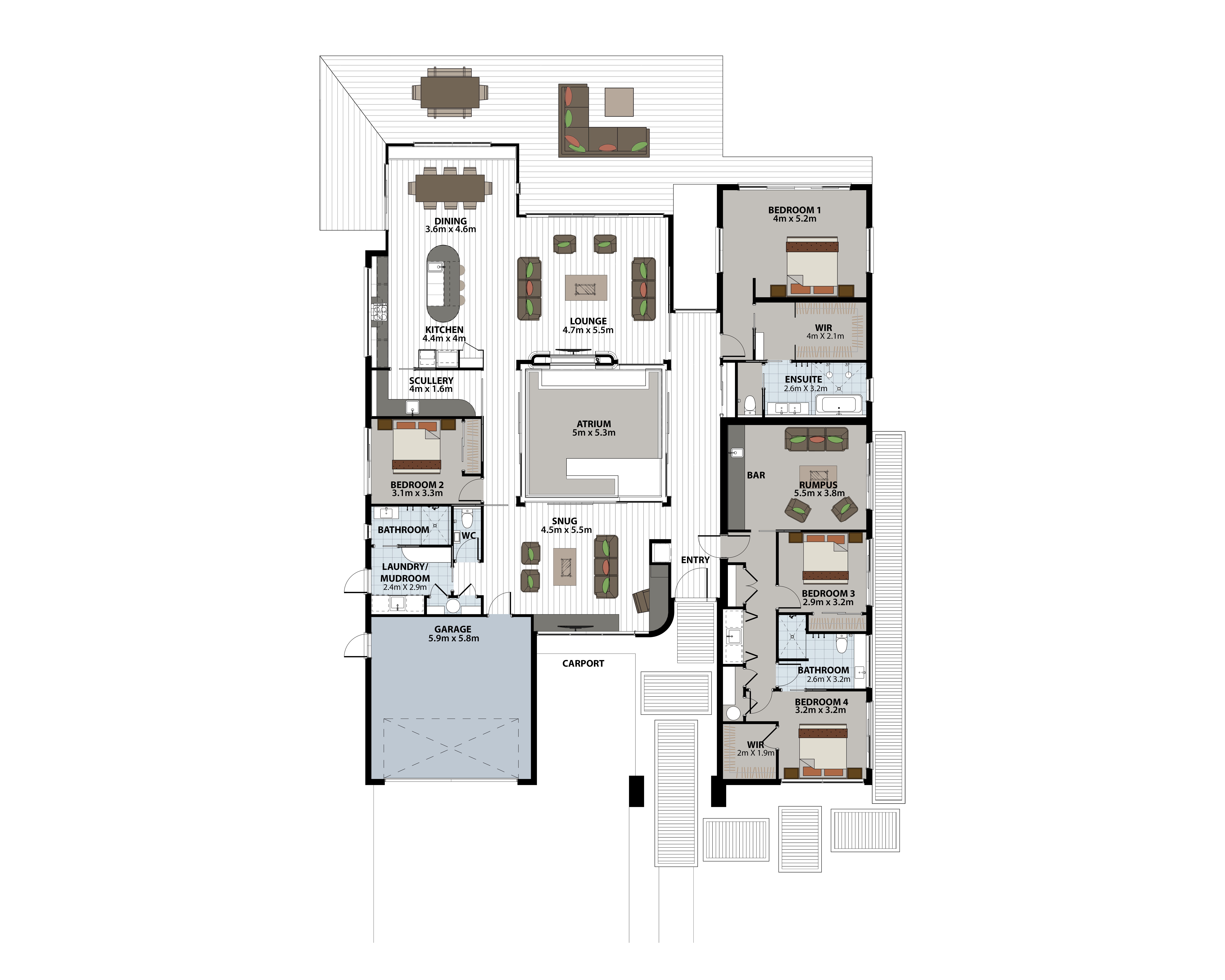Rotoma

Rotoma
One Plan, Many Styles Explore styling options
- 4
- 3
- 2
- 1
Designed for dynamic living, the Rotoma redefines flexibility. A multi-optioned dwelling with adaptable spaces that cater to evolving lifestyles and growing families. Its refined architecture is built for both independence and connection.
The main home features a luxurious rear-facing master suite and one additional bedroom, alongside a spacious open plan kitchen, dining and lounge, centred around a double-sided fireplace and an atrium with optional louvres.
Through the distinctive main entrance, the secondary wing includes two bedrooms, bathroom, with a combined rumpus and kitchenette or bar, and ample built-in storage throughout.
High ceilings, feature wooden decks, and a practical mudroom style laundry enhance the experience of everyday living with a strong focus on functionality and comfort.
Specifications
| Dimensions | 24.0m x 18.2m |
| Total living area | 284.5m² |
| Garage Area | 36.5m² |
| Total Floor Area | 321.0m² |
| Porches | 135.0m² |
| Total Area | 456.0m² |
Special Features
- A spacious yet snug separate lounge with dedicated study nook for quite retreat
- Central atrium with optional louvres and double-sided fireplace
- Open plan living with vast deck and alfresco living
- Scullery and utility focused mudroom laundry
- Wooden deck external access to secondary wing with rumpus and kitchenette/bar
One plan, many styles...
Our Ready to Build plans offer great flexibility for new home builders. Here’s an example of how one design – our Lakeside plan can be executed in many different ways.
Custom Styles

Start with any Landmark plan and work with our designer to come up with a floor plan and style that suits your family perfectly. Here are some of our common modifications.









