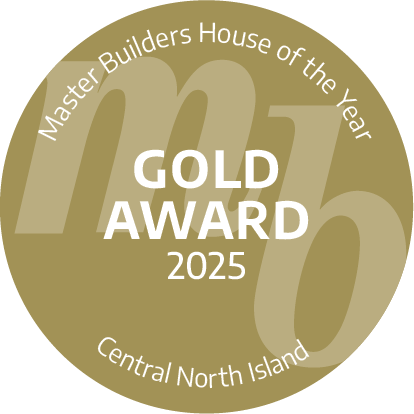Gisborne Showhome

Gisborne
- 5
- 3.5
- 1
- 3
- 2
A Masterclass in Craftsmanship and Style
This stunning 413m² Showhome near Gisborne is more than a family home – it’s a true showcase of design inspiration and building excellence. With five bedrooms, including a guest suite cleverly tucked into a bunk-style wardrobe space, and a luxurious main suite with dressing room and ensuite, the home blends functionality with flair. From the moment you enter, you’re greeted by natural light and carefully considered materials, including brick, timber, tiles, and metal – all thoughtfully layered to create a warm and stylish atmosphere.
Designed for both everyday living and effortless entertaining, the home opens onto dual loggias and expansive timber decking, creating a seamless connection to the outdoors. Whether you're relaxing in the sunken fire pit, enjoying the inground pool, or unwinding in the upstairs skylit sitting room, this home captures the best of indoor-outdoor living. With its open-plan living areas, generous storage, separate laundry, mudroom, and circular driveway, this is a home where practicality meets architectural beauty at every turn.
Come and experience the perfect balance of inspiration and lifestyle – visit our Gisborne Showhome today.
Specifications
| Dimensions | 37.0m x 27.0m |
| Ground Floor area | 313.7m² |
| Upper Floor | 21.2m² |
| Garage | 78.1m² |
| Total Floor Area | 413.0m² |
| Decks/Porches | 105.0m² |
| Total Area | 518.0m² |
Materials
- Native timber flooring
- Raking ceilings 2.7 - 5.4m² in living
- Custom made kitchen island 'Raw Concrete Design'
For the full list, Download the Brochure
Special Features
- Large 413m² family home
- Fabulous indoor-outdoor flow with multiple entertaining areas whatever the weather
- Infinity pool with sweeping views
- Built-in shelving and feature walls
88 Campbell Road, Ngātapa, Gisborne District, Gisborne, New Zealand

More showhomes
Related Articles

Breaking: First OCR Drop of 2025 – What It Means for Your New Home
Feb 18, 2025 News 2 min read
The Reserve Bank of New Zealand has announced its first Official Cash Rate (OCR) drop of 2025—an...

Magic at the Mount
Jan 29, 2025 Inspiration 5 min read
Mark and Lauren’s new four bedroom home in Mount Maunganui is a stunning example of the high...

Living the Good Life
Jan 13, 2025 News 2 min read
Discover Kathryn and Peter's award-winning Kinloch home, crafted with Landmark Homes Taupō.












